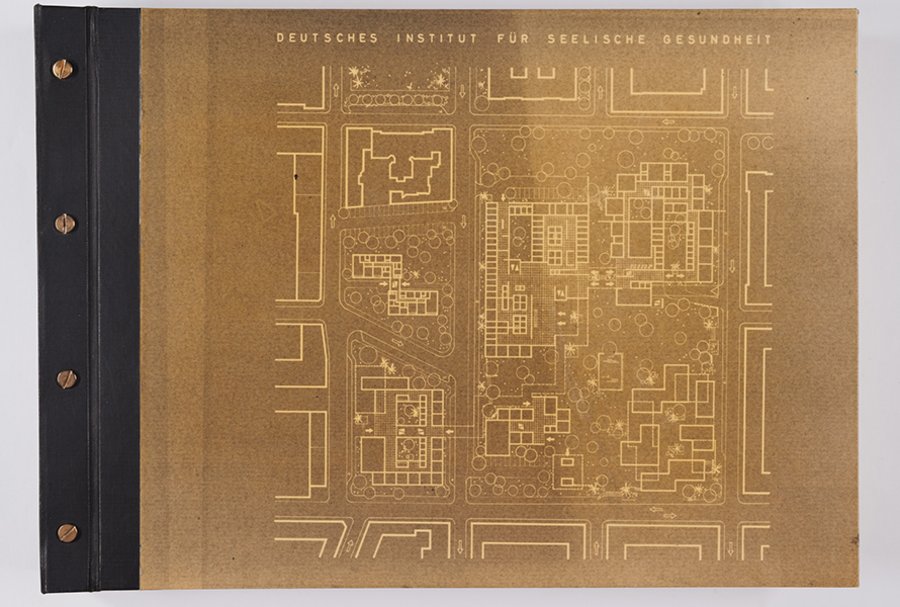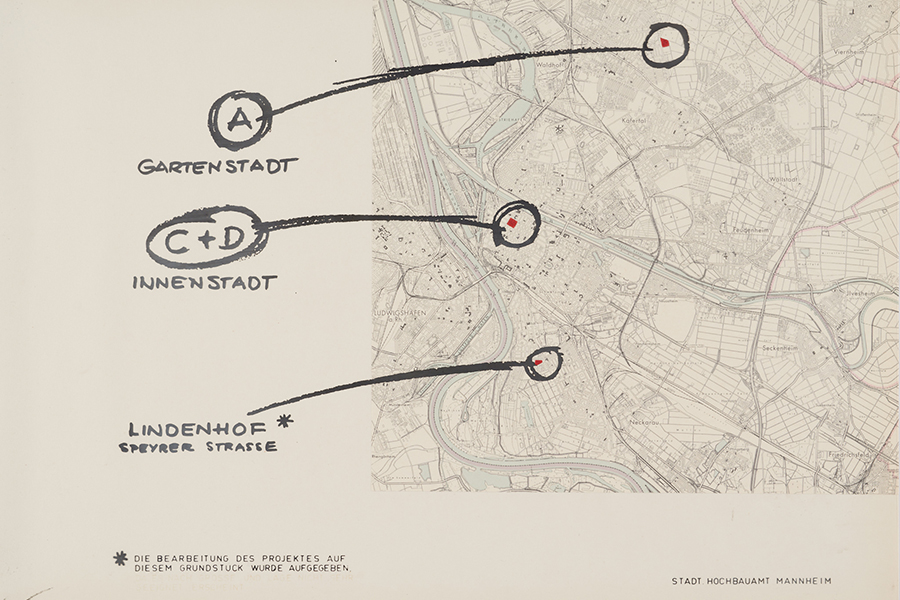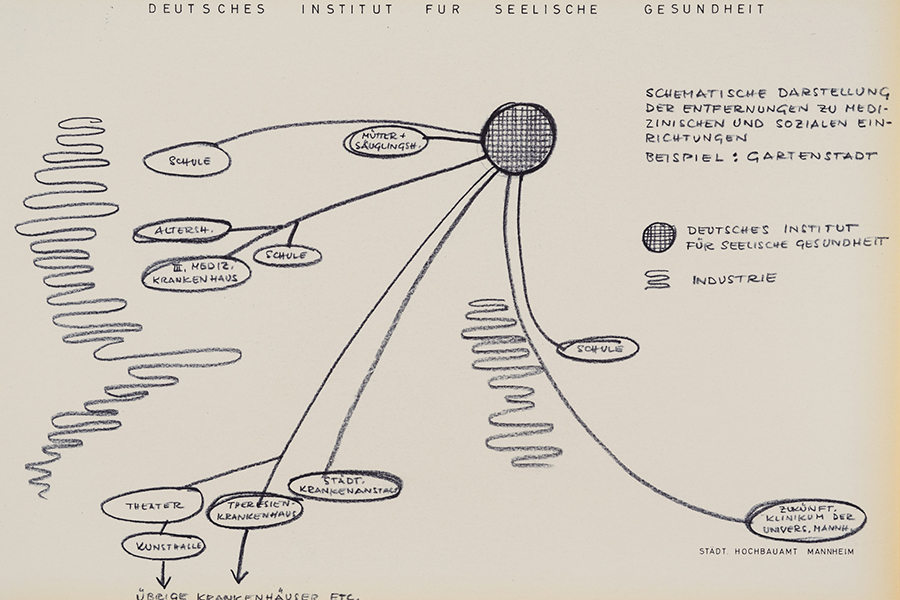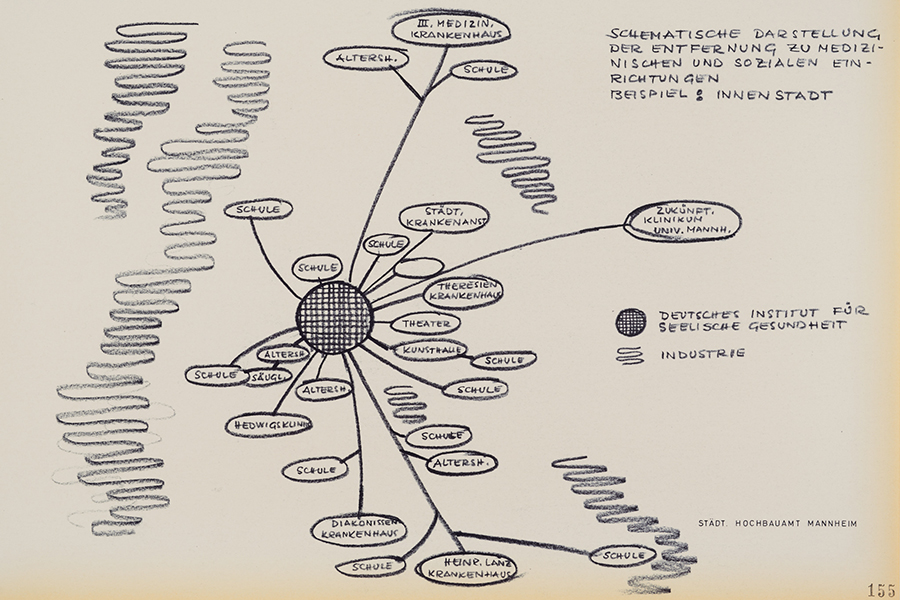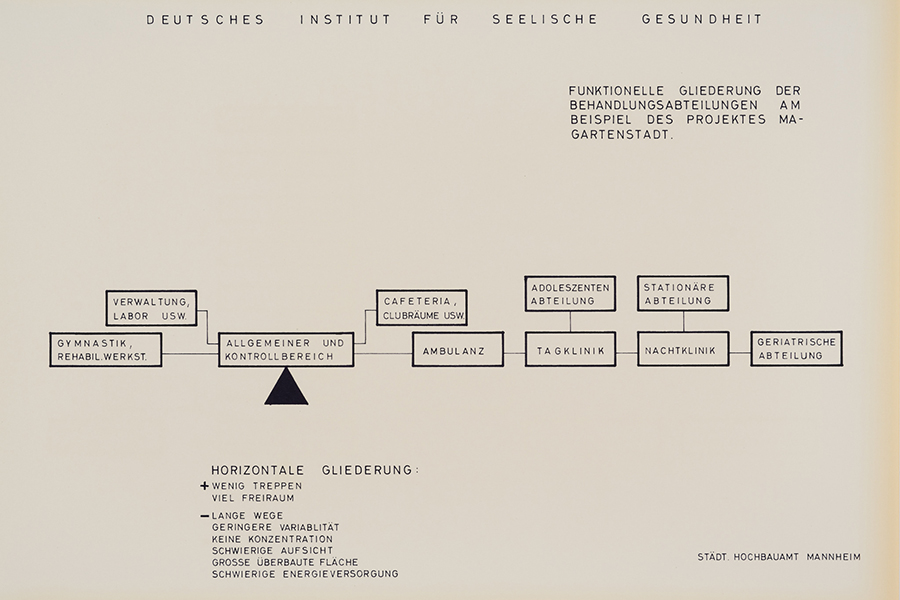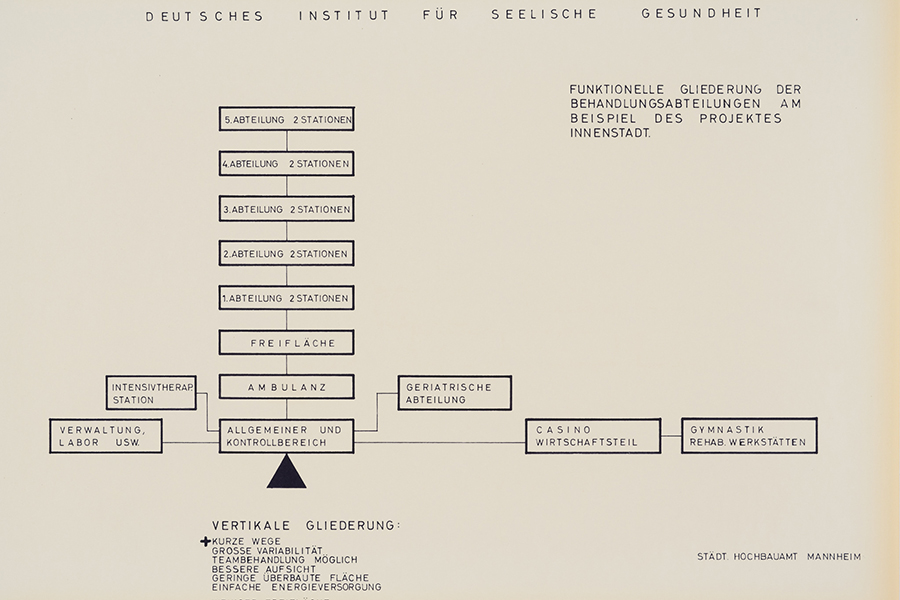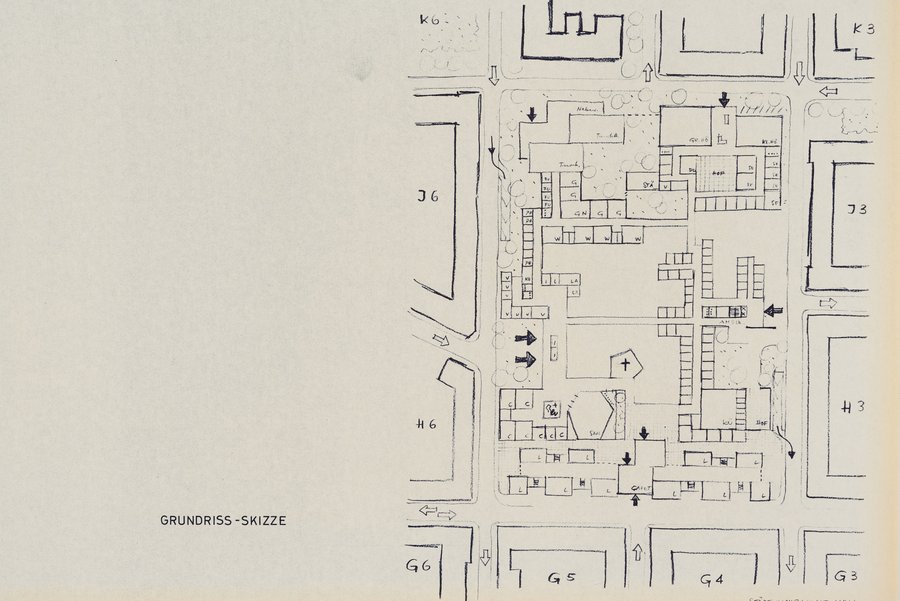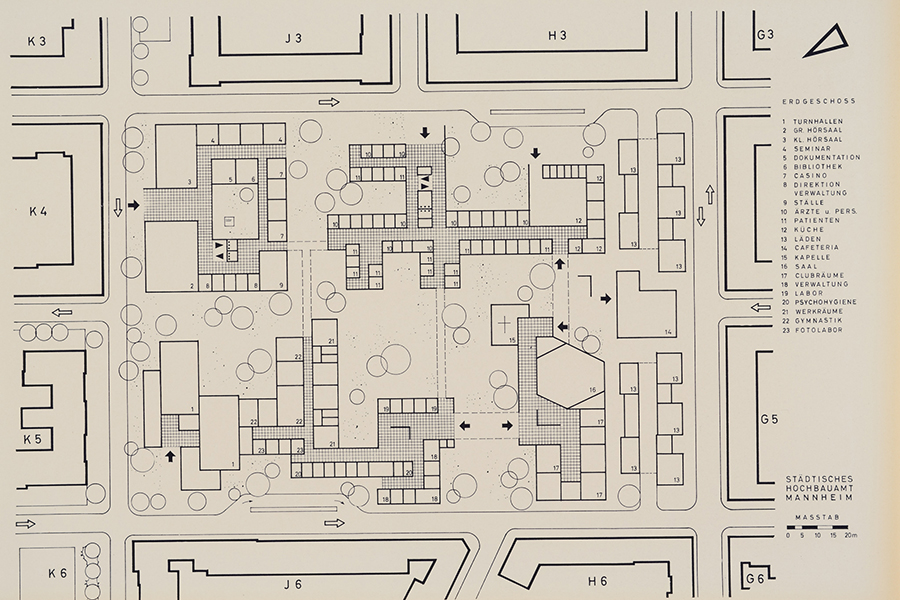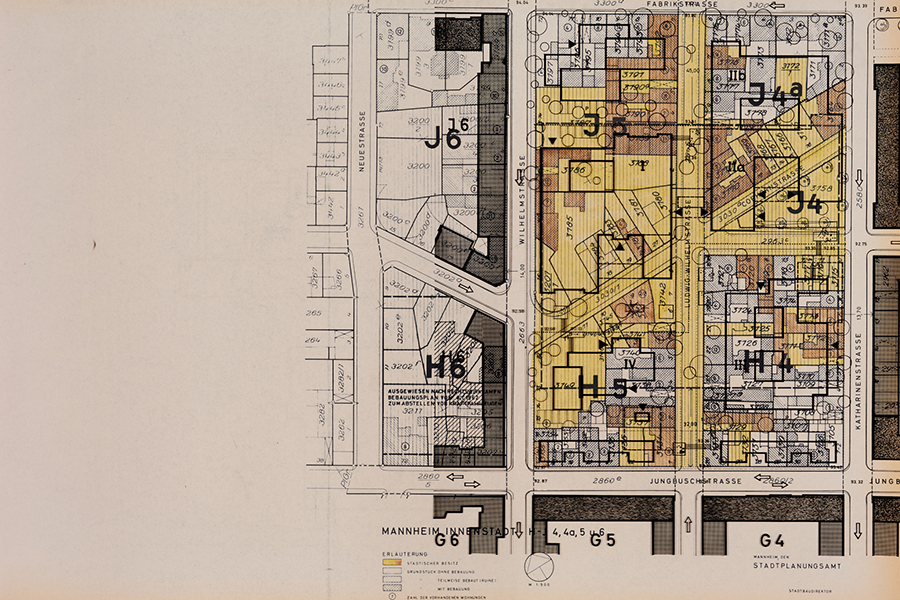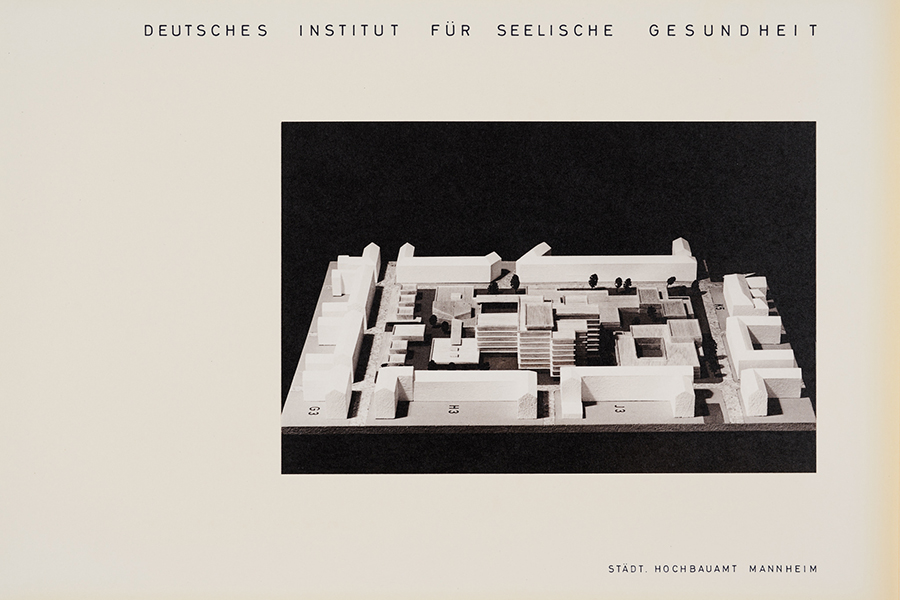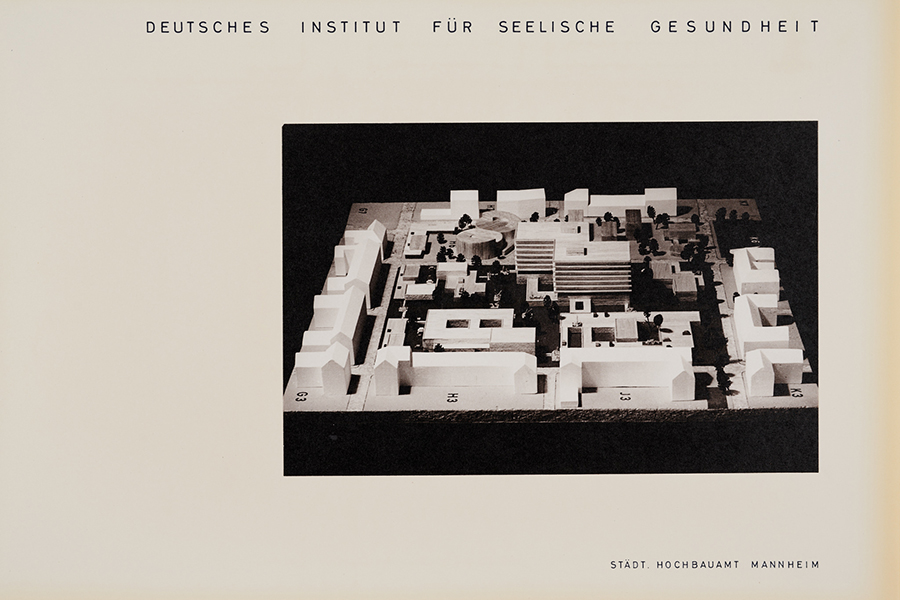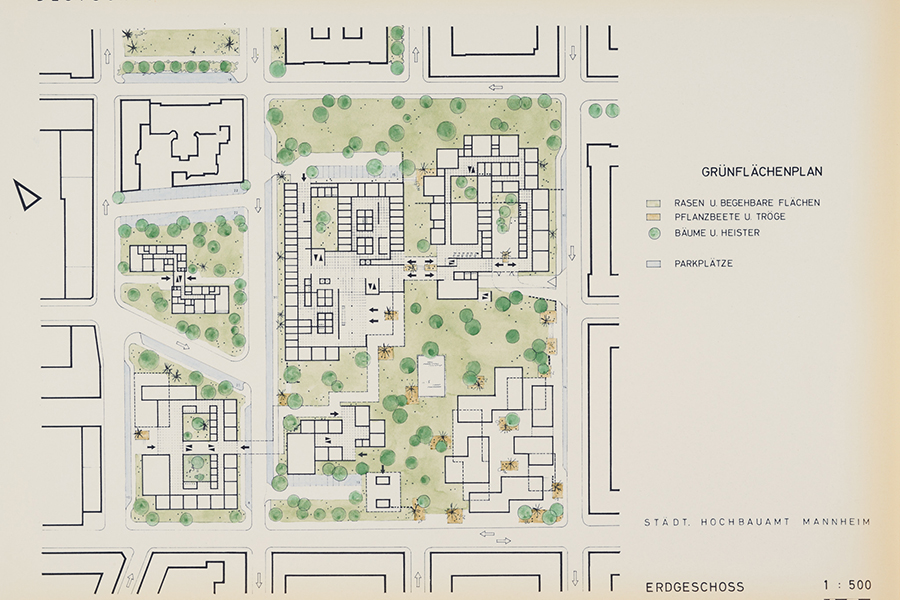1968
The planning is concretised
The Mannheim City Planning Office presents a ‘structural analysis and preparatory studies’ for the German Institute of Mental Health at two alternative locations. The volume documents the architects' planning process from initial structural considerations to concrete building and room plans. The planning is based on the study trips and an intensive exchange with Heinz Häfner and medical-psychiatric experts in Mannheim and Heidelberg.
Zentralinstitut für Seelische Gesundheit (ZI) - https://www.zi-mannheim.de
