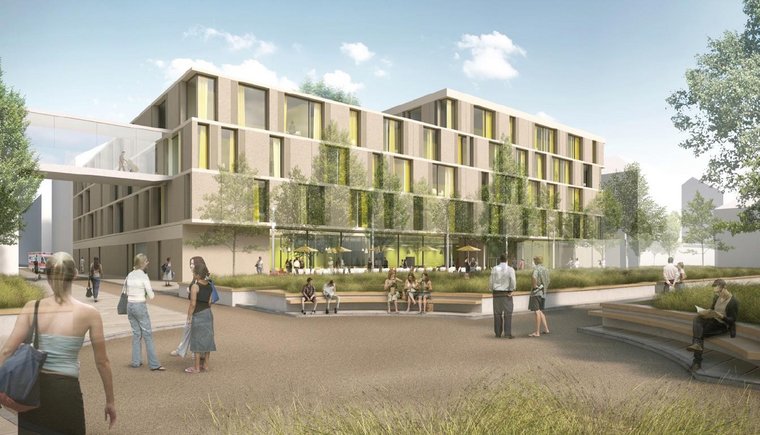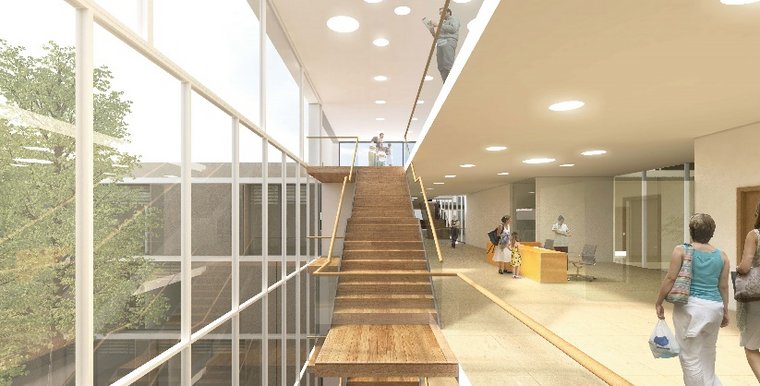New Building J 4
Open spaces, short distances and a new neighbourhood square
- Funded by the Ministry of Social Affairs and Integration Baden-Württemberg and the Ministry of Science, Research and the Arts Baden-Württemberg.
- Construction time: expected until 2024
- Current information on the construction site can be found here.

A new building with a direct connection to the therapy building will be constructed on the site of the original farm building. The CIMH has commissioned proven specialists for modern, patient-friendly clinic buildings with the design and structural implementation.
Architectural concept
The new building in J 4 is intended to create a positive living and working space: Patients can feel at home, which will also have a positive influence on the recovery process. Staff members will experience a communicative and inspiring and at the same time functional place and thus a pleasant working environment.
The new building is designed as an open and light house. There will be views to the outside with lots of daylight, but also retreats for patients who are looking for security. At the same time, various meeting zones are planned.
Functionality and free spaces
The individual functional areas are arranged in the building in such a way that short distances enable smooth and efficient operation and ensure the best possible medical care. The diverse open-air areas provide patients, visitors and employees with places to stay and exercise. Roof gardens on the top floor, roof terraces on the first floor, smaller terraces for the sheltered areas, garden courtyards and inner courtyards ensure that there is always a connection to the outside.

Energetic concept
A heat recovery system enables energy-efficient operation. An upstream earth duct causes preheating of the outside air in winter and pre-cooling in summer. The basic conditioning of the rooms is covered by the thermal activation of the concrete ceiling. In the statically neutral area of the ceiling, hoses are inserted and water flows through them. This proven and cost-effective system enables the use of low-temperature heat for heating. If required, it can also be used for radiative cooling.
Upgrading the neighbourhood
The new building in J 4 will fit elegantly into the urban planning order. With four full storeys and a stacked storey, it harmoniously fits in with the listed building of the addiction centre. On the south side, it opens up to a newly created, green entrance and neighbourhood square with a therapy garden and outdoor cafeteria area. A total of 16 new trees will be planted on the grounds. This will benefit not only the patients and staff of the CIMH, but also the entire neighbourhood.
Zentralinstitut für Seelische Gesundheit (ZI) - https://www.zi-mannheim.de

